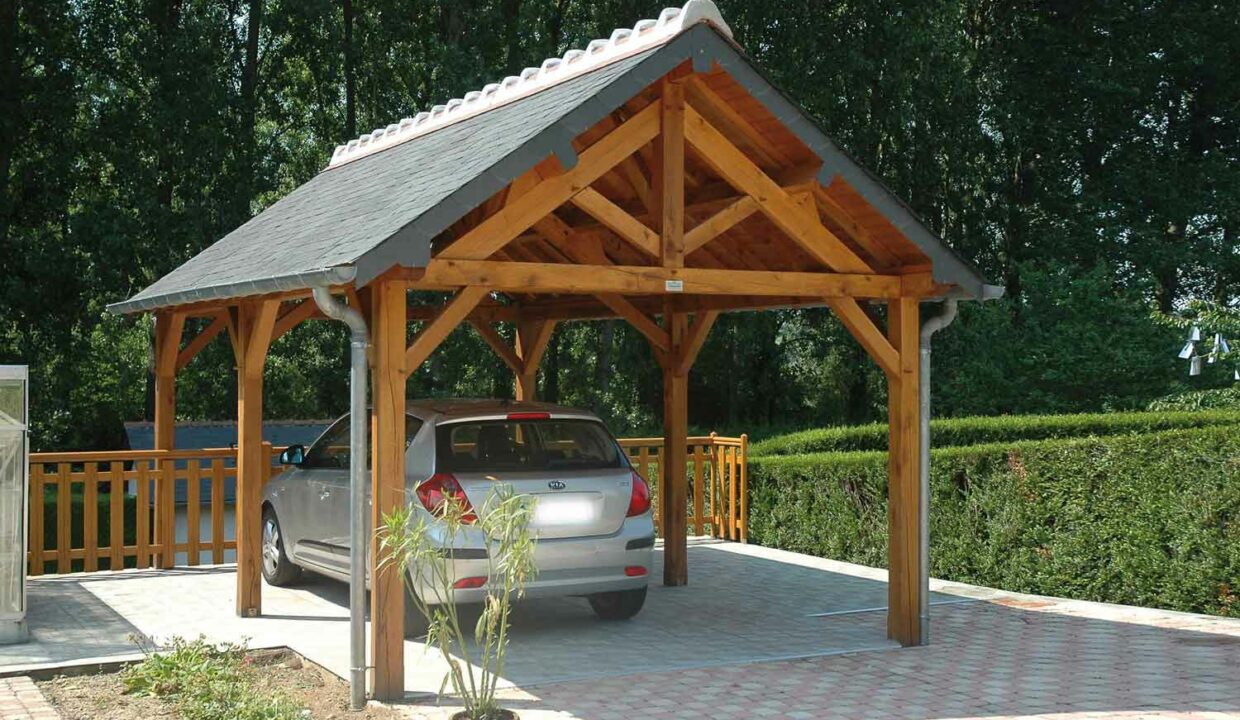
As often happens with country houses, all the existing volumes are used to build a new house, perhaps even two or three, depending of course on the amount of square meterage available and how much can be reclaimed by demolishing what is already derelict.
On the other hand, a house that has already been restored may have no additional volume left to create a covered parking area, but, let’s be honest: building a garage using any existing permitted volume would be a real waste.
So, if you don’t have the option, or indeed the inclination, to build an underground garage, why not consider a CARPORT instead?
CARPORT does not deal with cubic volumes; does that mean there are no limits then?
Not exactly. A carport shouldn’t exceed 60/70 square metres, and in some cases – depending on the municipality – there is a limit of 30 square metres.
If a municipality only permits the construction of a 30-square-metre carport, for example, this area can be increased if its roof has photovoltaic panels installed to provide the main dwelling with electricity. As welcome upside, the roof of the house will not be visually impaired by ugly black panels either. Remember though that the permitted size of a carport varies from municipality to municipality, even when presented as a “freestanding building” and authorised on the presentation of a simple SCIA.
Generally, carports have their own structural certification that should be attached to the SCIA and, if required, also filed with the relevant civil engineering authorities.
It is also important to note that the carport must be open on at least three sides.


