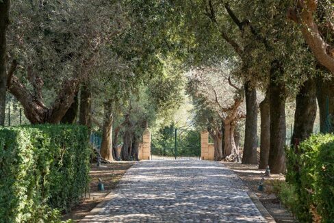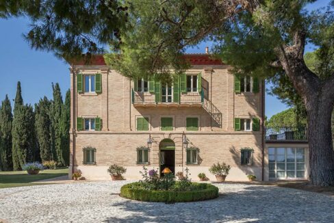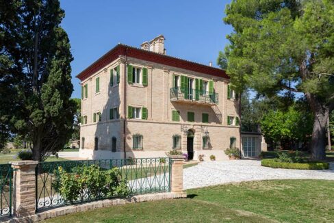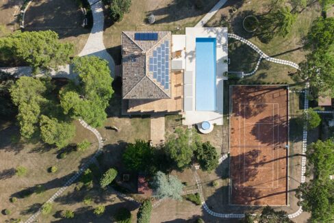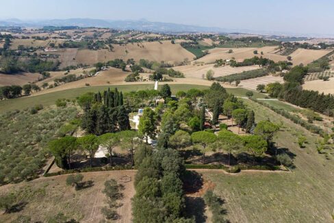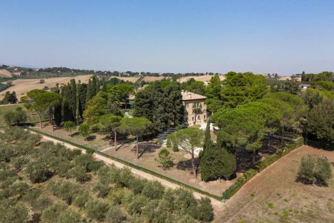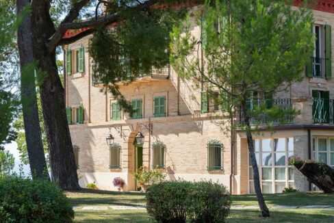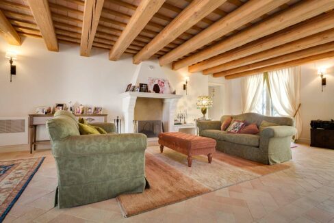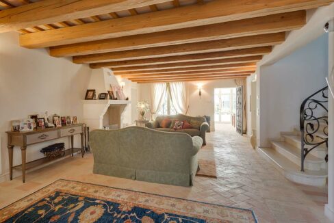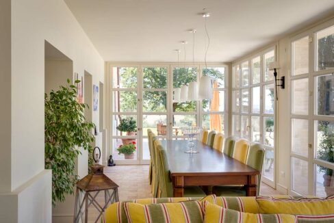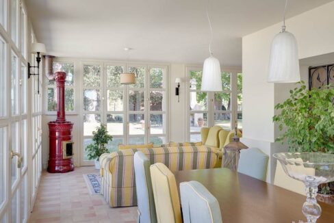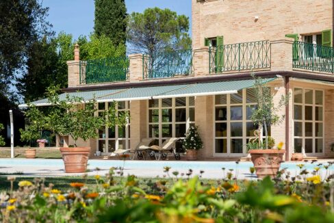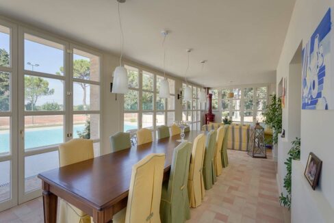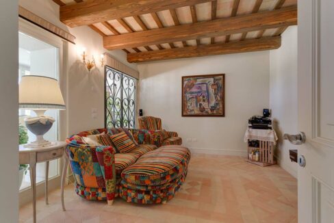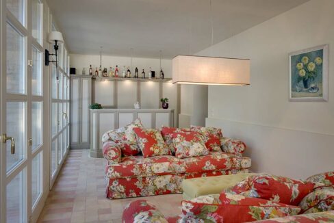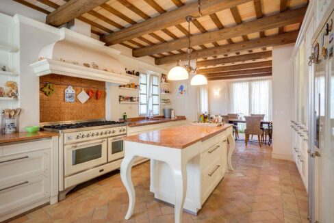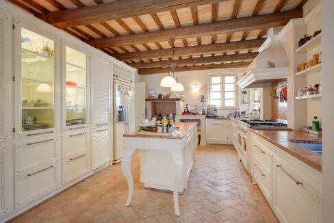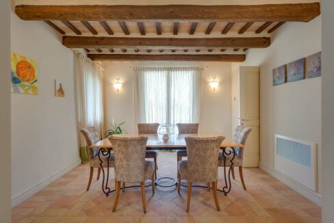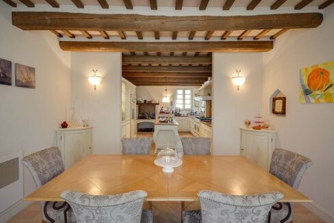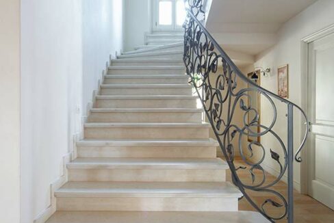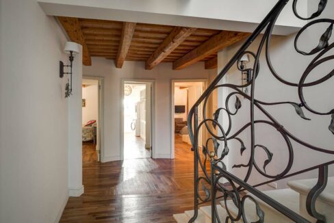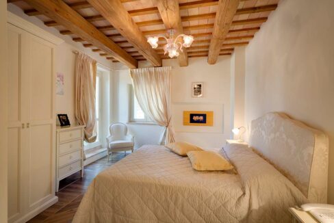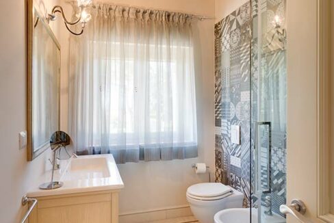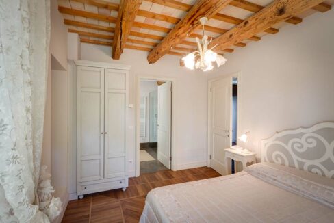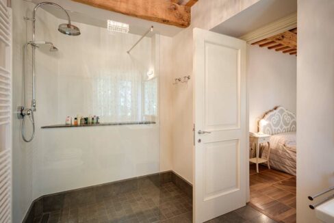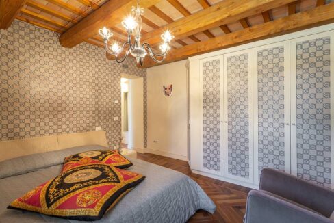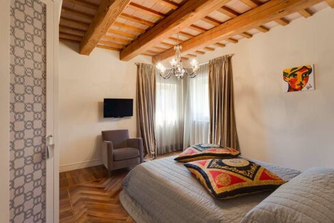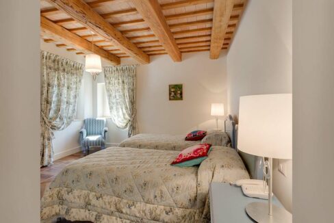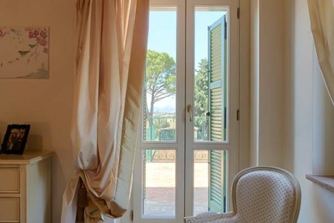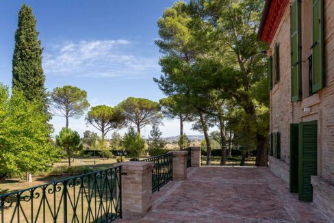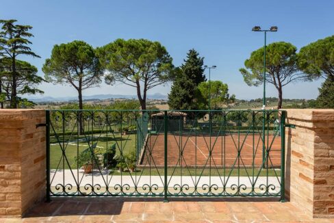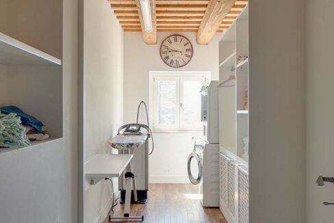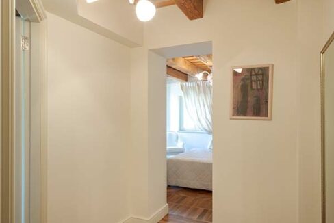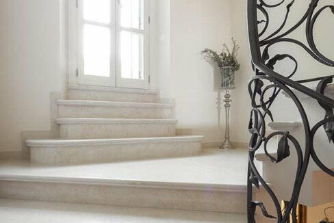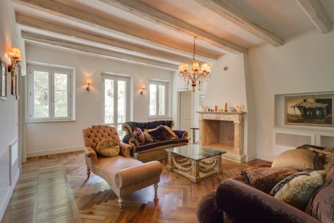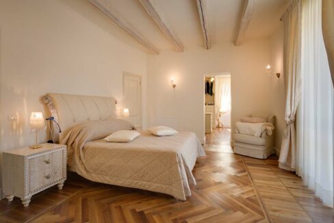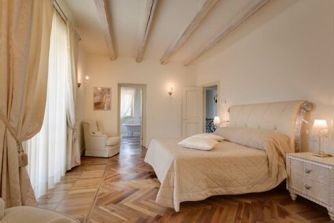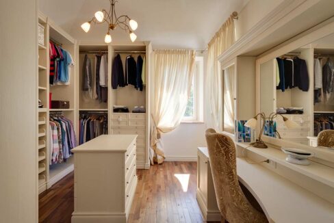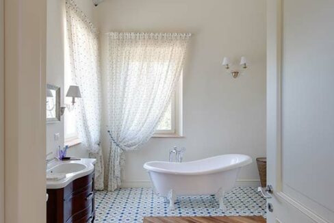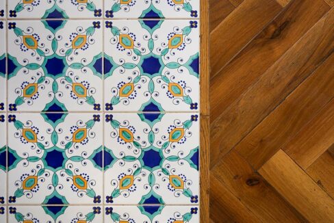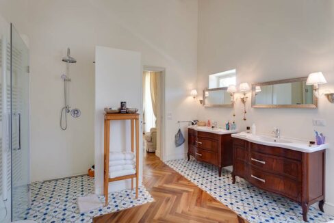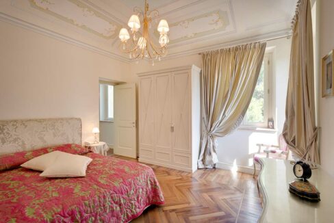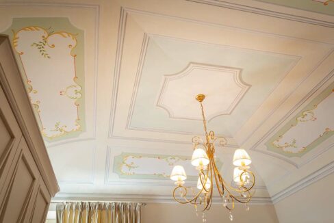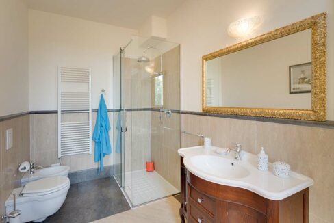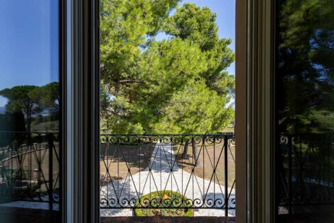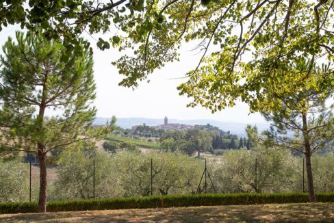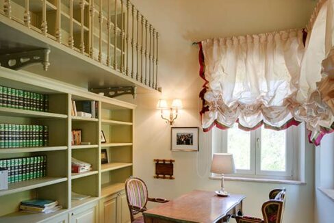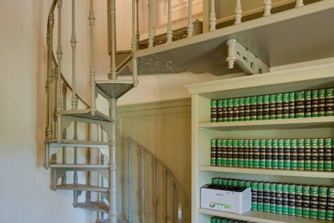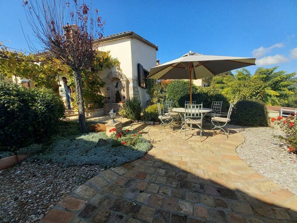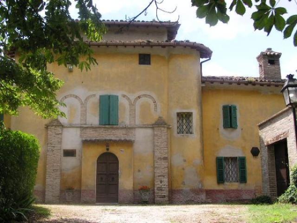Villa Commenda
Montecassiano, Macerata, Marche, 62010, Italia
Sold
Private Negotiations
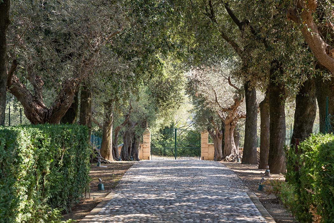
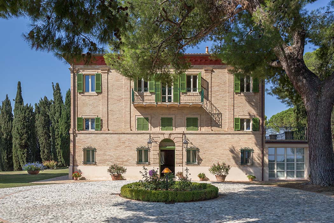
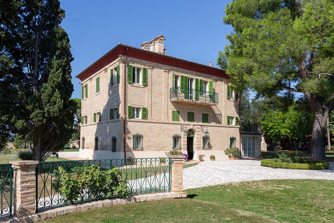
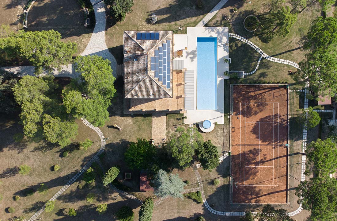
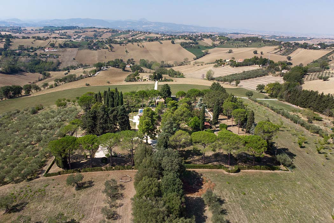
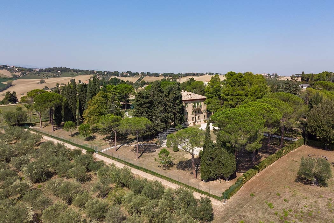
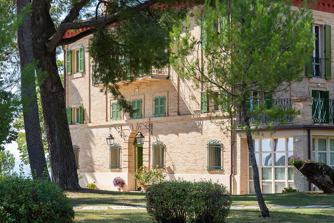
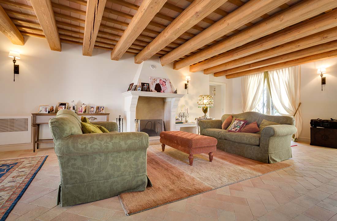
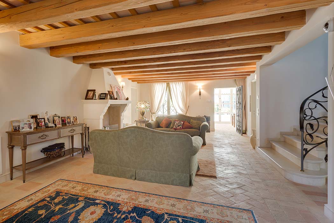
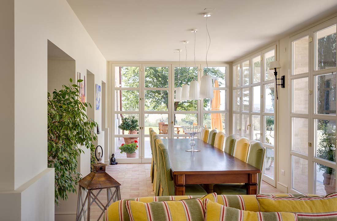
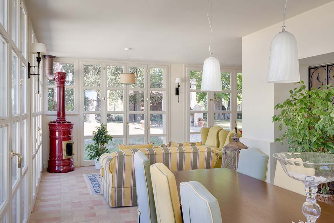
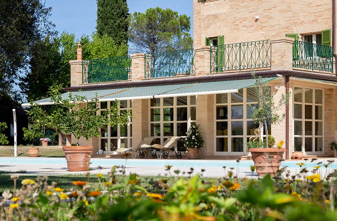
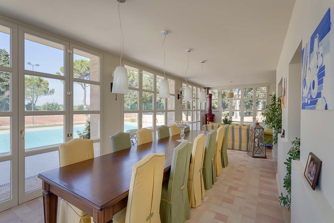
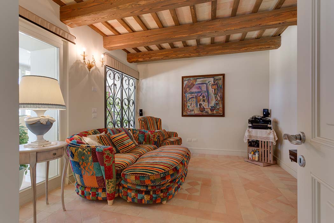
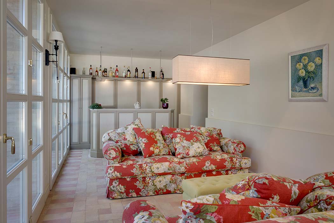

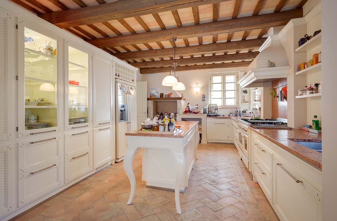
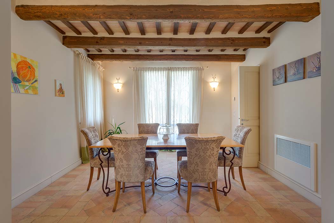
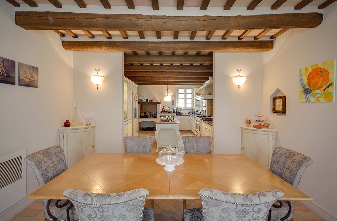
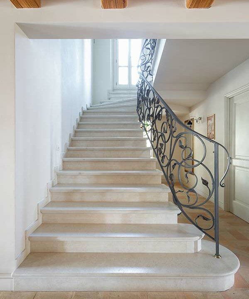
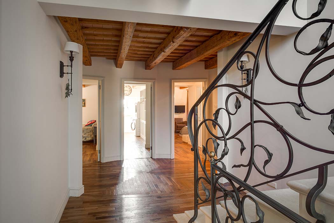
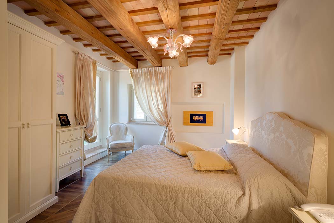
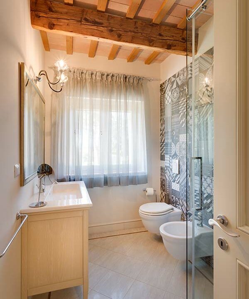
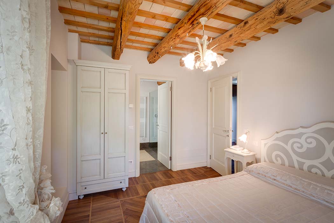
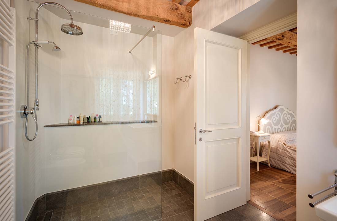
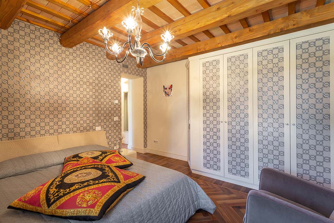
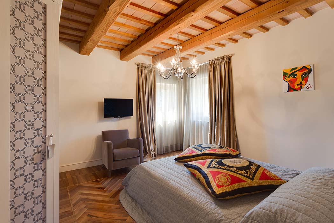
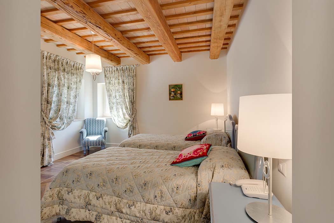
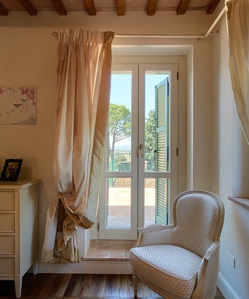
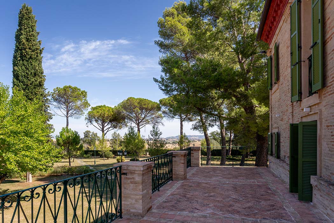
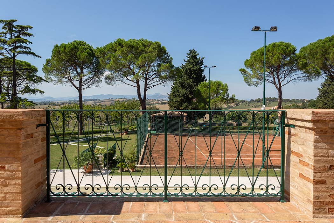
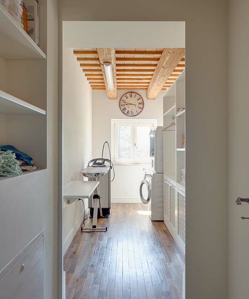
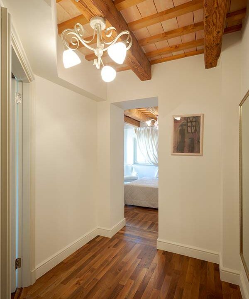
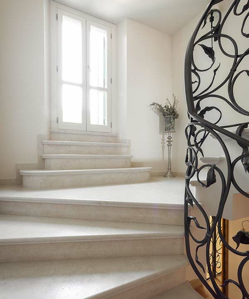
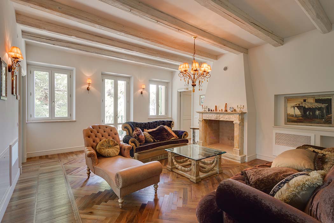
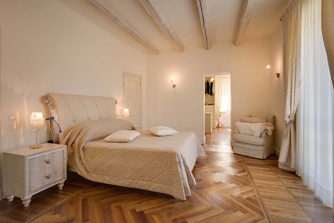
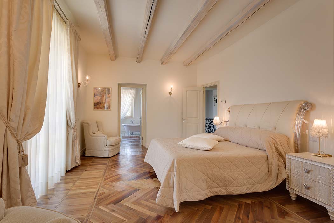
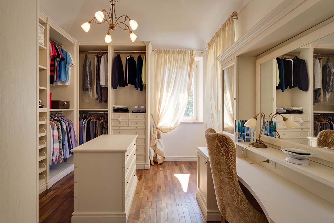
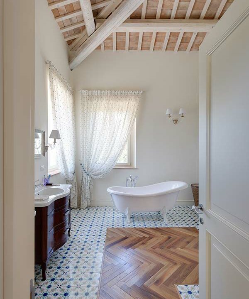
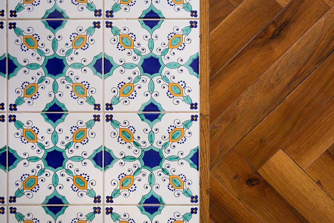

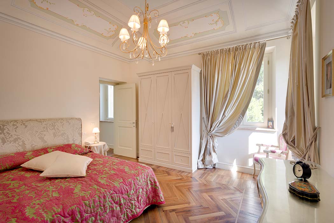
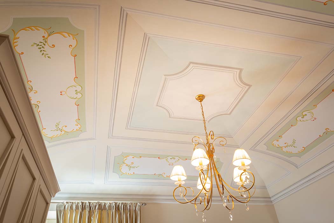
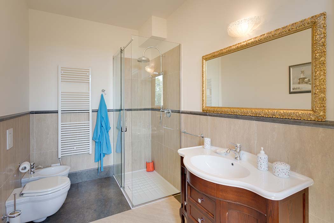
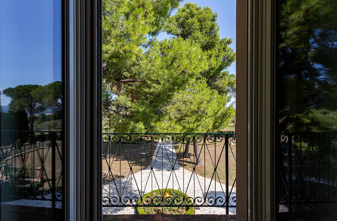
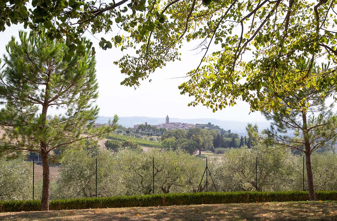
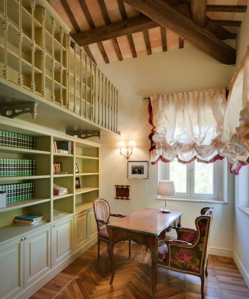
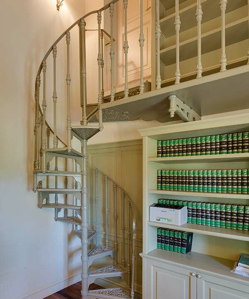
Description
Villa Commenda in Montecassiano was renovated in 2015
The renovation involved the restoration of an ancient nineteenth-century villa located in the hills near the sea, viewing Recanati, Macerata and Sibillini mountains
The villa is about 600 square metres set over three floors, built with exposed brick, in the classic Marche tradition, with three floors and an attic space.
Inside, the spaces is organised first and foremost for comfort and relaxation, and to welcome guests onto the veranda complete with bar, lounge and dining room, facing the garden with its heated swimming pool.
On the ground floor: large entrance hall with central fireplace, eat-in kitchen designed by the Minacciolo company, six-burner hob, central island, double fridge with ice maker, microwave oven and hearth. Dining room that opens onto the grounds, satellite TV room, glass-enclosed veranda with large dining room, with cylindrical red majolica heater and lounge with bar. Double bathrooms.
The first floor is accessed via a monumental staircase, made of marble with a balustrade and handrail by one of the finest artisan workshops that still work with wrought iron, where you reach a landing that leads to four double bedrooms, each with its own bathroom, as well as a laundry/ironing room. Two bedrooms have access to the large outdoor terrace which boasts countryside views, the rooftops of Montecassiano old town, with the Sibillini Mountains as a backdrop.
Continuing up the large central staircase, you reach the second floor where we find the master bedroom, with its large bathroom with shower, central bathtub and walk-in closet created by master carpenters.
In the centre of the second floor, a living room leads to the other double bedroom with its own bathroom. Also on the same floor is a double-height study with wooden panels made by master cabinetmakers complete with an artistic spiral staircase in cast iron.
The villa has an underfloor heating and cooling system, and a heat exchange system which, by cooling the house, heats the water in the swimming pool. The hot water system is equipped with a recirculation system (as found in hotels) in order to have hot water on demand without the use of additional gas, and further water is heated thanks to solar panels and stored in its own dedicated boiler.
The villa is equipped with a 6KW photovoltaic system and solar thermal system with its own tank.
The electrical system has a 5KW generator for use by the main utilities.
The property has a dedicated power supply of 30KW in three-phase current, with the grounds illuminated with LED lights. It also has a surveillance system with remote cameras.
All external paved surfaces, including the tennis court, collect rainwater which is stored in a tank that feeds the irrigation system of the entire grounds.
The grounds have a six-sector irrigation system, and are completely fenced.
The TENNIS COURT has a red clay surface.
The SWIMMING POOL, with infinity edge, measures 20m x 5m.
A gazebo serving the SPA has been built in the grounds with a DRY SAUNA, COLD TUB, underfloor heating, and a toilet with shower.
The underground GARAGE with sedum roof can accommodate up to 5 cars in addition to motorcycles, and outdoor parking is provided thanks to a custom-designed cantilevered CARPORT and accommodates a further three vehicles.
The ANNEX.
A dedicated VEGETABLE GARDEN completes the grounds, and can be reached from the second service entrance which also leads to the staff quarters.
The land including the grounds measures 46,379 square metres (over four-and-a-half hectares) and also includes an OLIVE GROVE of 300 secular trees that produce highly prized olive oil.
Agents
Features
- Antique furniture
- Balconies
- Depandance
- Equipped kitchen
- Fireplace
- Floor heating and cooling
- Frescoes
- Garden
- Gym
- Internet
- Jacuzzi
- Land
- Laundry
- Locker room
- Mezzanine
- Panoramic view
- Satellite TV
- Sauna
- Suites with private parlour
- Swimming pool w/ hydromassage
- Veranda
- Well
Posizione
Immobili Simili
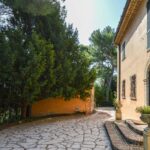
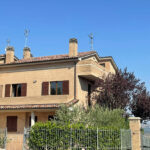 Coste di Staffolo
Coste di Staffolo


