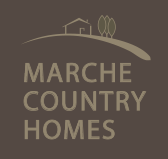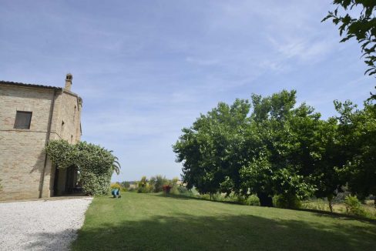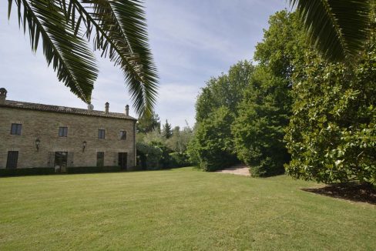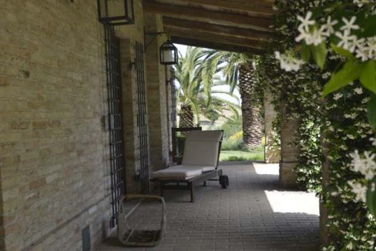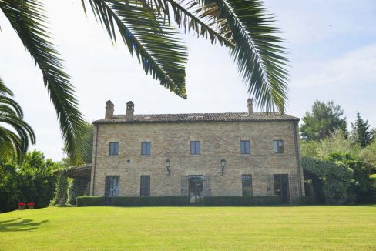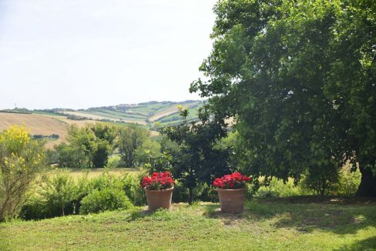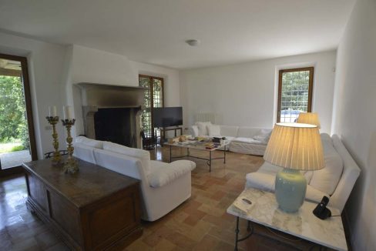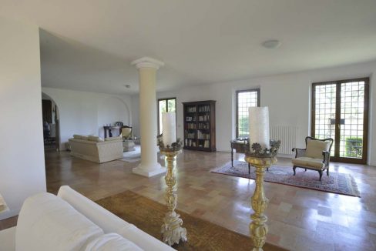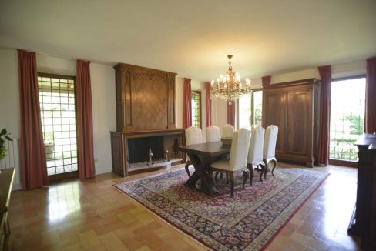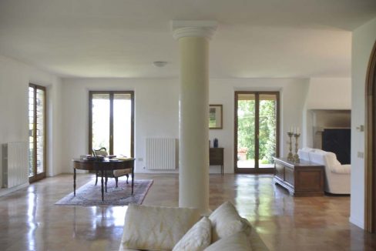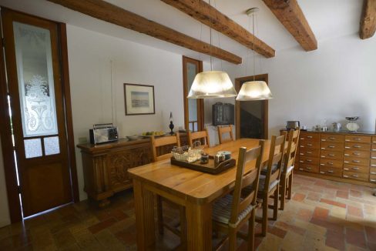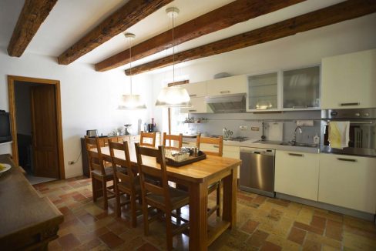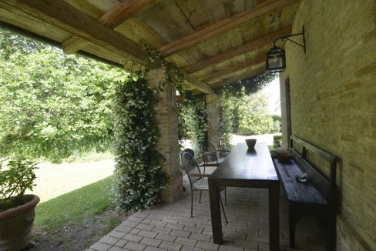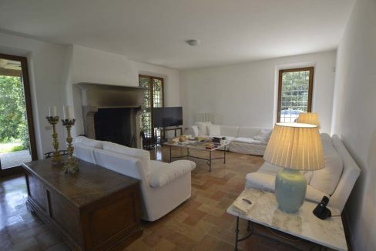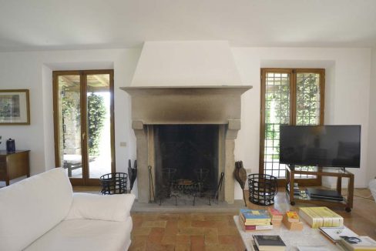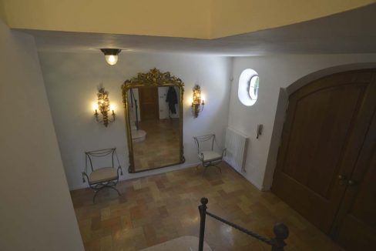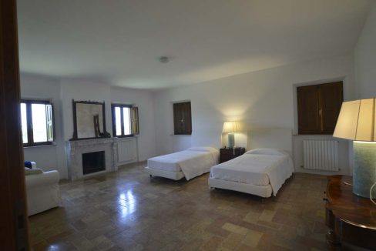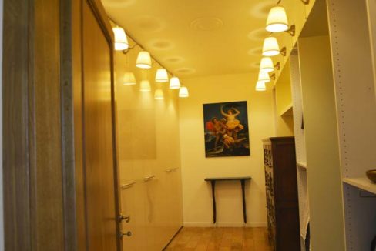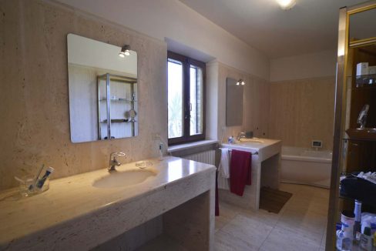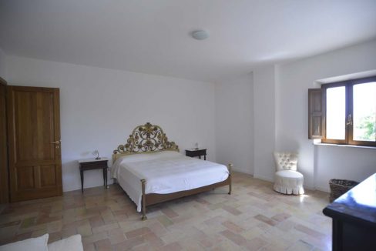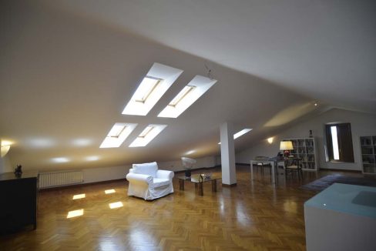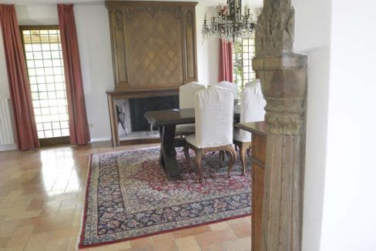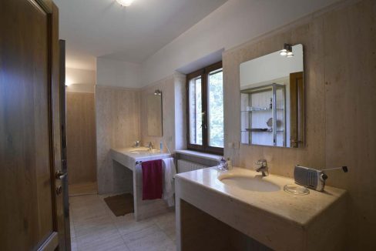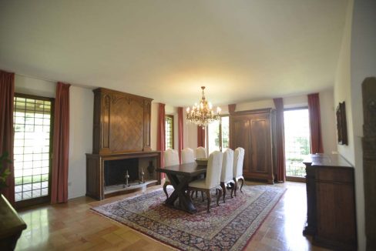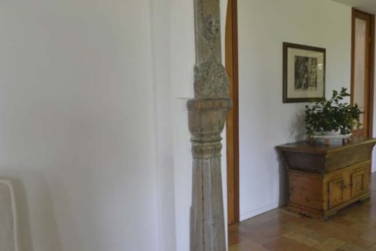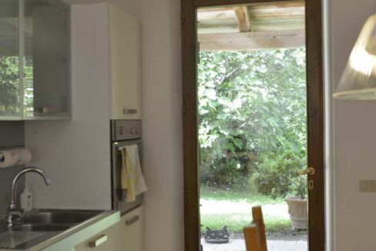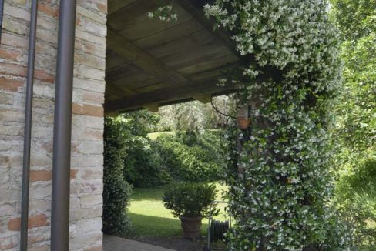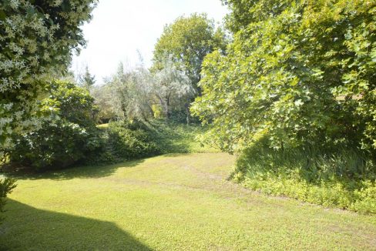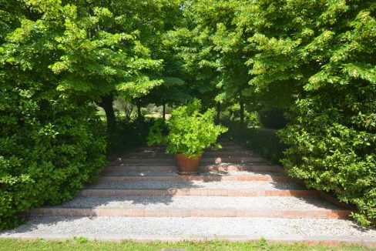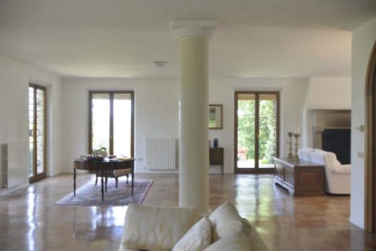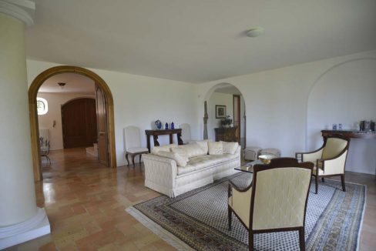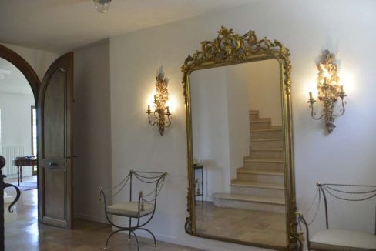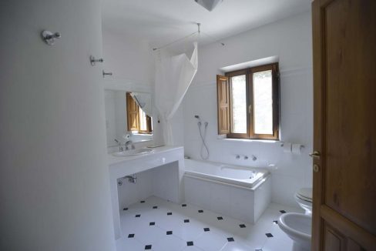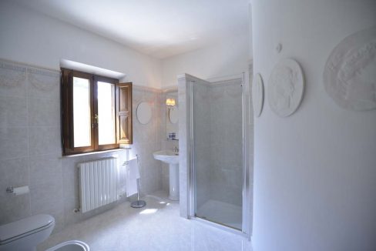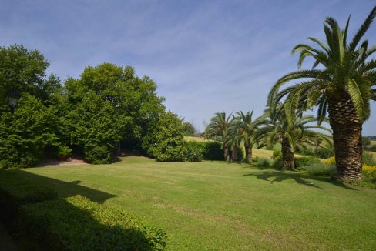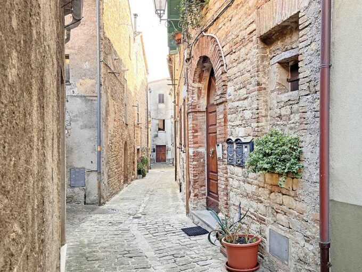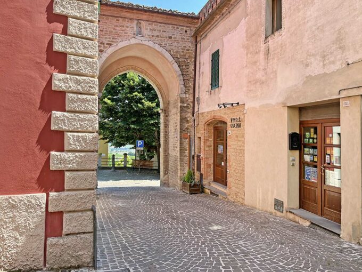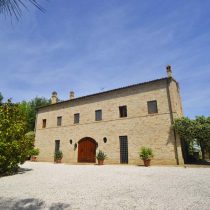Farmhouse Senigallia
Senigallia
Sold
Private Negotiations
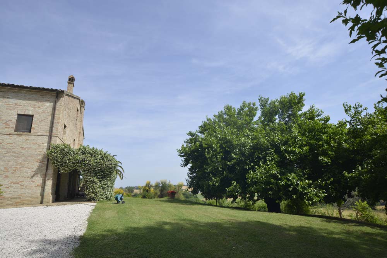
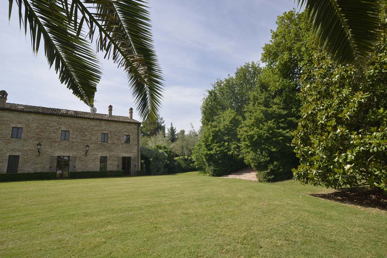
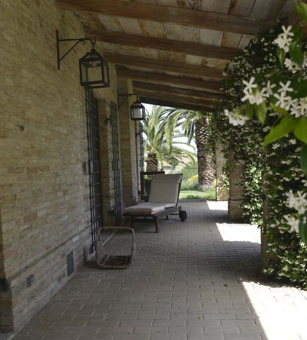
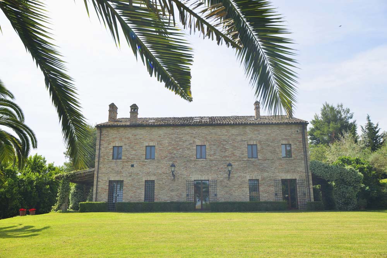
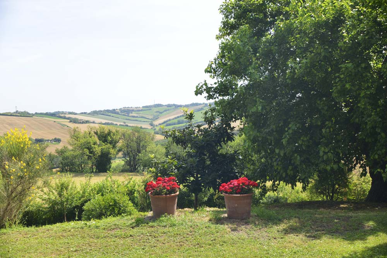
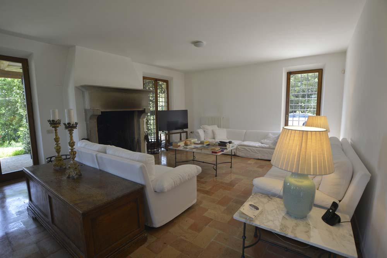
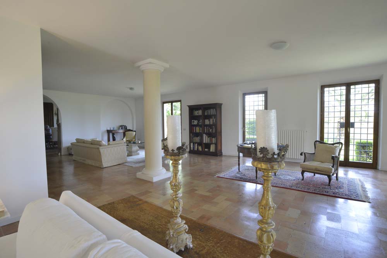
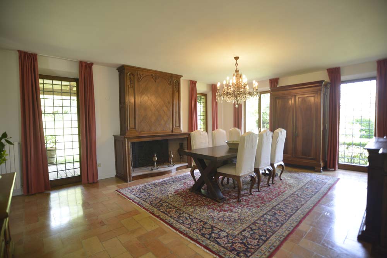
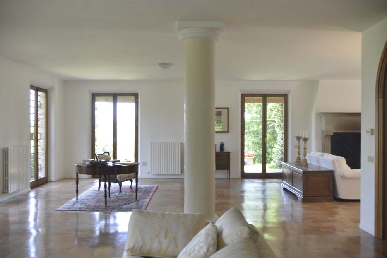
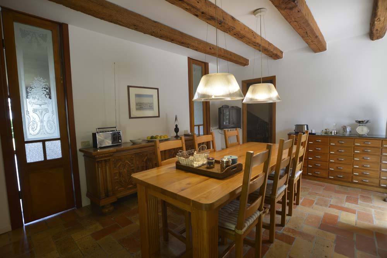
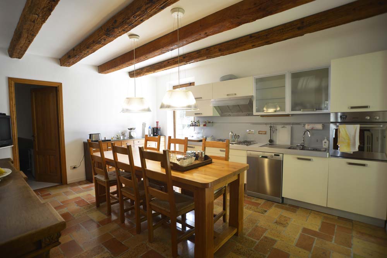
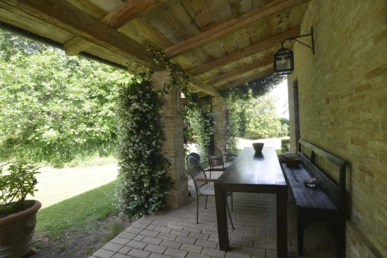
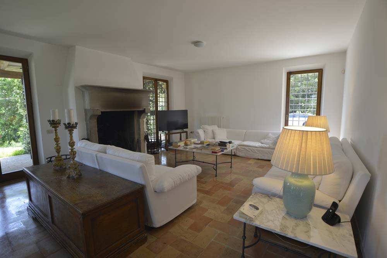
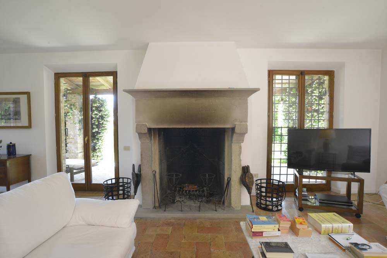
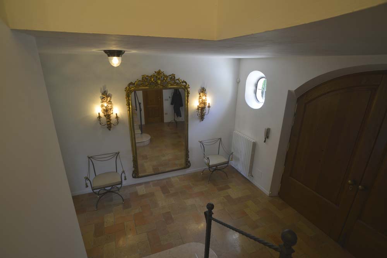
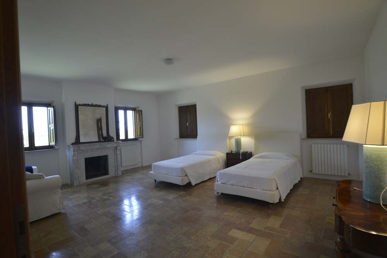
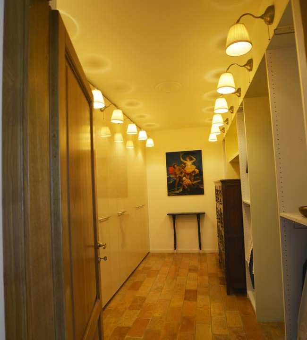
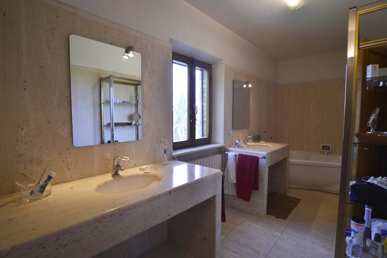
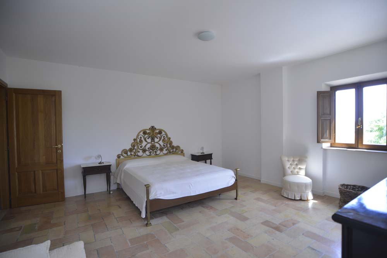

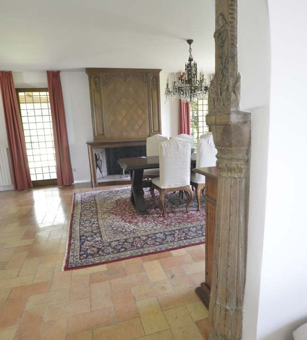
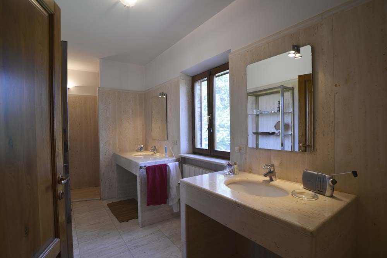
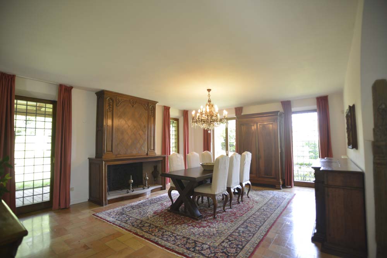
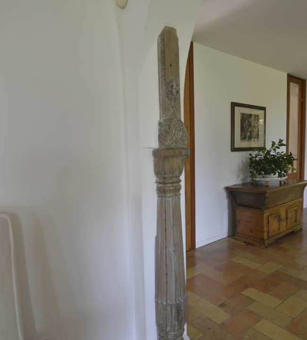
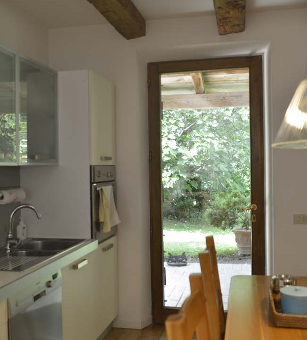
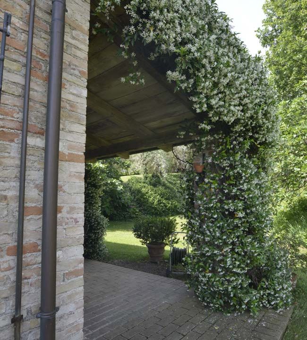
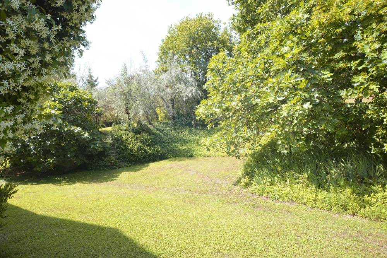
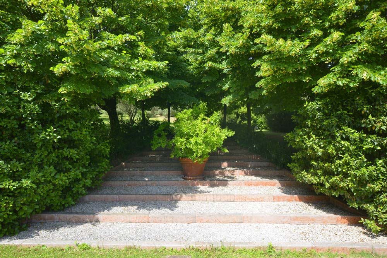
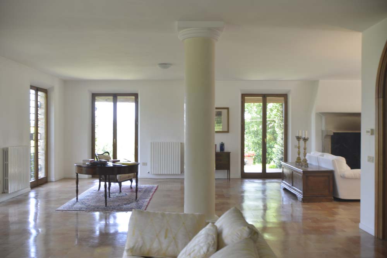
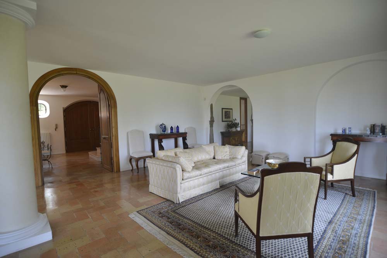
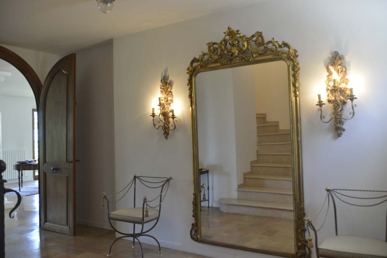
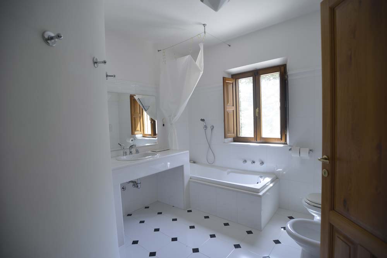
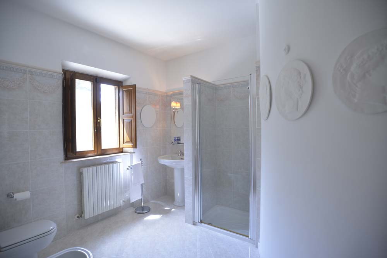
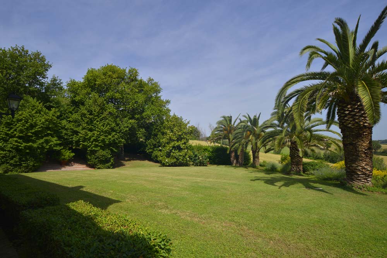
Description
Living in a “Casa Colonica” (the typical farmhouse in the region Marche) is like wearing a custom and tailor-made dress, its quality identifies the person who wears it. In fact, the Italian word for living is “abitare” which comes from Latin “habitare” which comes from “habere”, meaning “to have”.
When you own a “Casa Colonica” in the region Marche means that you made a specific choice, a distinguishing choice indeed among the several real estates for sale across the Italian countryside. It means you’re choosing a way of living and a way of enjoying everyday habits with respect towards the real soul of the location, that is the soul of the world, supporting and listening to its historical heritage. Just because without history there is no memory and there is no storytelling, that is the history of Man’s evolution, which turned the “casa colonica” from a place to live and work to a place to live and enjoy the beauty while relaxing.
The story of this farmhouse looks like the story of many other farmhouses across the regional area of Marche (recently a survey recorded seventy thousand farmhouses in the region Marche, while fifty years ago there used to be more than a hundred and ten thousand farmhouses) with a happy conclusion. The real estate underwent wise renovation works that saved the farmhouse from the typical damage of time, and turned this place into a precious building, adding and enhancing features that in other renovation works were sadly ignored. Large rooms, bright spaces, a balanced correlation between outdoors and indoors areas. The garden has its own purposes, such as the house itself. Severe holiness separates them, but also combines them; the house belongs to this garden and vice versa.
It’s a case of osmosis between two separate areas, nothing is accidental, every corner leaves a mark, just like huge palm trees on the background which separate garden from the hills, relax from work, or the large main door which seems monastic, but actually when you enter this house you could call it a villa.
The house is particular because it is the result of stylish research, which goes further of useless fashionable features; this is a dress for every season and for every Era, of the past and the future.
The sitting room is spacious and divided into areas which are necessary to the owner during the day, up to the relaxing area in front of a TV and a fireplace. The dining room with a stunning fireplace from the Nineteenth century of French look, and the twin doors with glazed and painted glasses leading to the kitchen, which has also a style in itself that covers the centuries and perfectly fits modern times. The kitchen offers all features, there’s also a storage room nearby. The French window of the kitchen leads to the porch that you could also enclose because there’s a real roof with beams and lintels. There’s also a toilet.
There are four bedrooms on the first floor with three bright bathrooms, with either bathtub or shower. One of the rooms has a large walk-in wardrobe.
On the second and last floor, there’s a large open space painted by Velux rooftop windows that create particular lighting effects, two parallel windows overlook the garden and the countryside, there’s also a laundry room that could be turned into a bathroom.
The location of the villa is in the countryside surrounding Senigallia, a town where real estates in the last years have grown their economic value, probably to the touristic incoming and economic policies, and top quality buildings.
Public water, electricity, heating system, paved road, automatic gate, well, fenced garden over 7000 square meters.
The surface of the villa: 600 square meters with two porches
Senigallia: 7 km, Highway: 6 Km, Airport: 22 km
Agents
Features
- Attic
- Equipped kitchen
- Fireplace
- Garden
- Internet
- Jacuzzi
- Kitchen-diner
- Land
- Laundry
- Mansard
- Near to sea
- Panoramic view
- Porch
- Satellite TV
- Sculptures
- Telephone line
- Veranda
- Well
Posizione
Immobili Simili
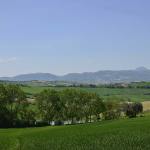
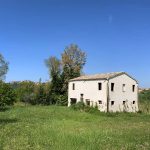 Filoro Farmhouse
Filoro Farmhouse
