Casone Mercatello
In the Montefeltro Countryside there is an amazing architectural complex…
Private Negotiations
Montecarotto, Ancona, Marche, 60036, Italia
Sold
€630,000
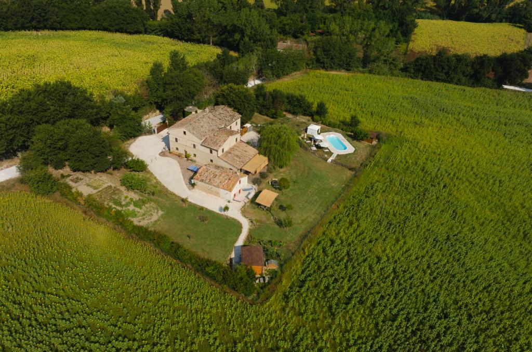
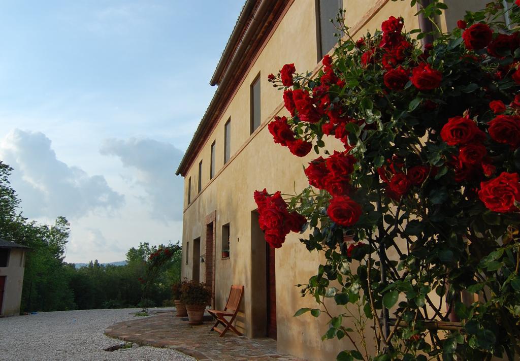
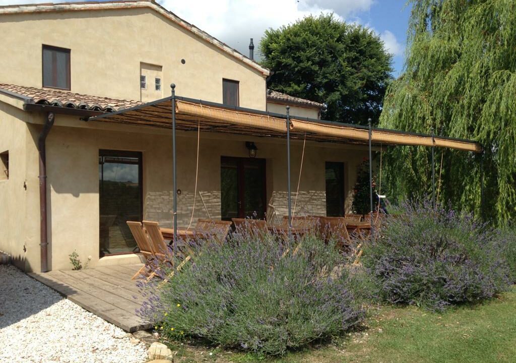
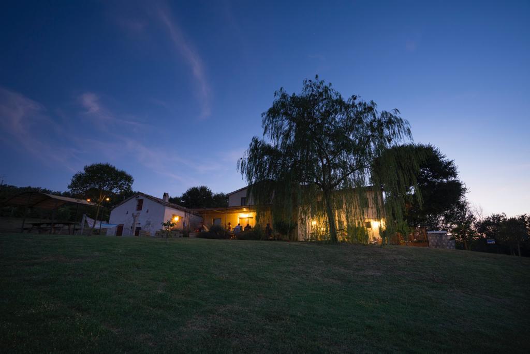
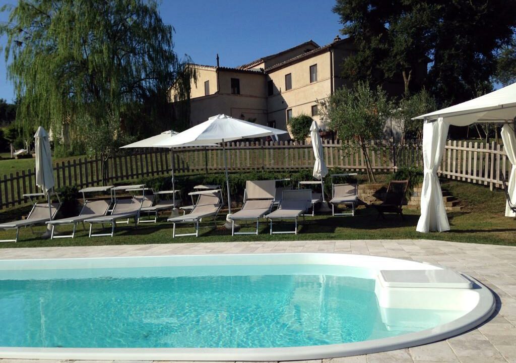
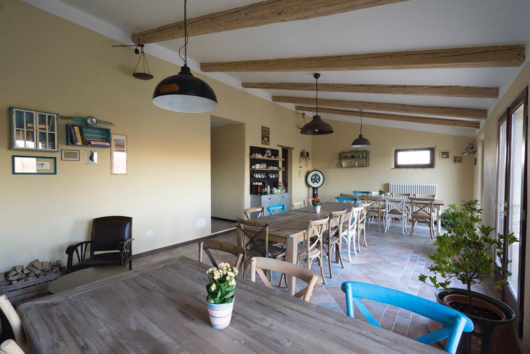
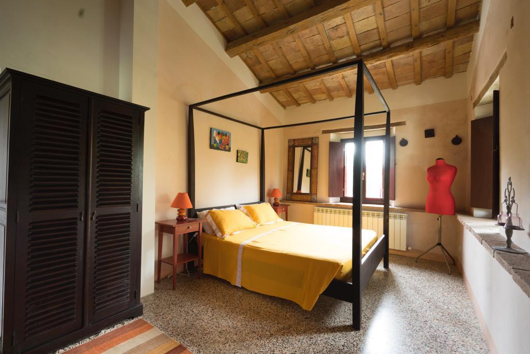
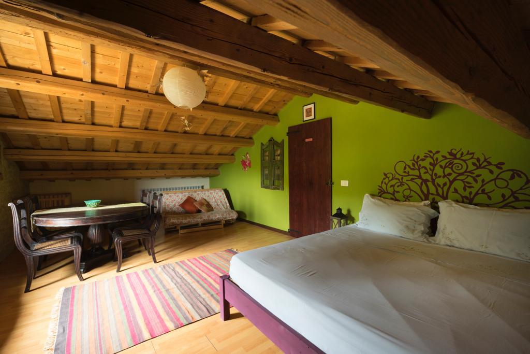
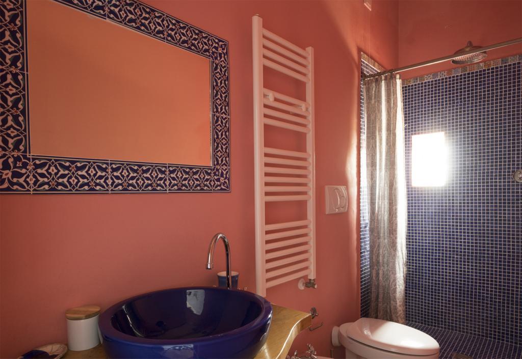
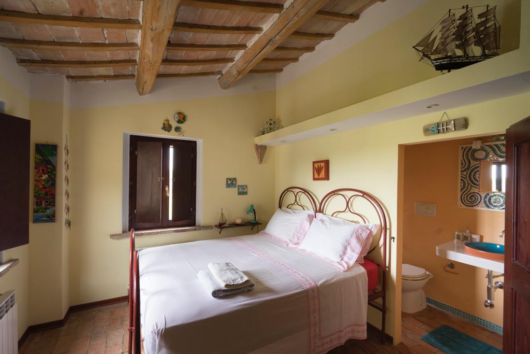
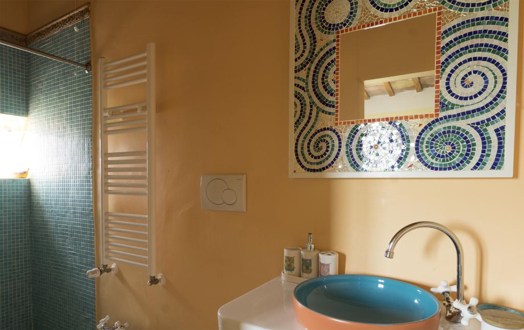
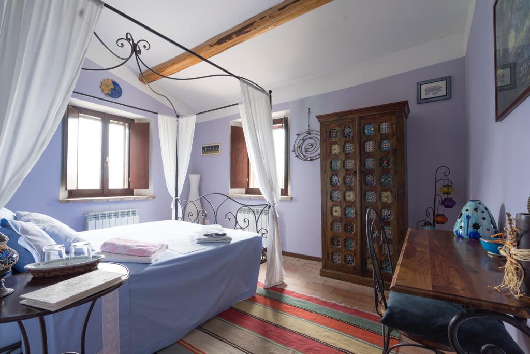
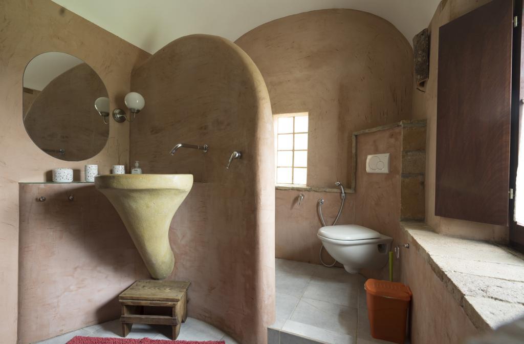
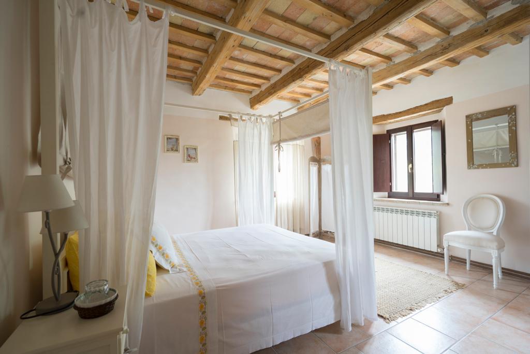
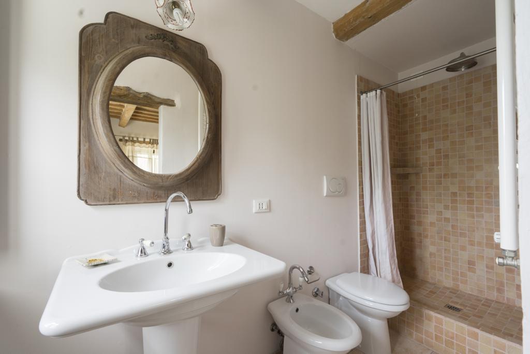
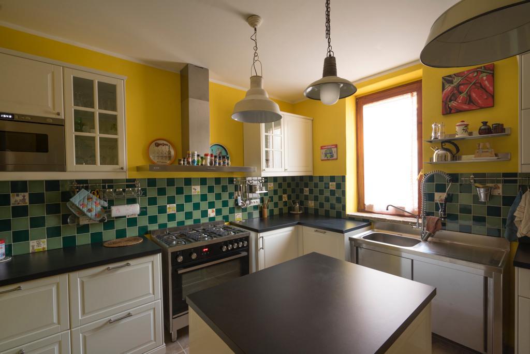
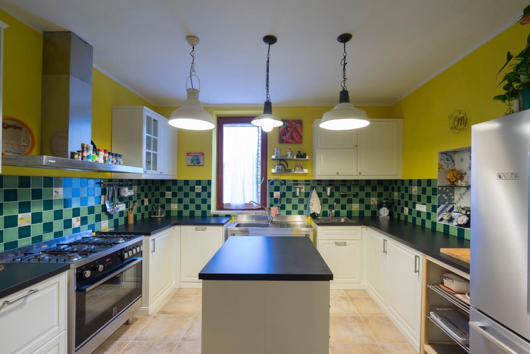
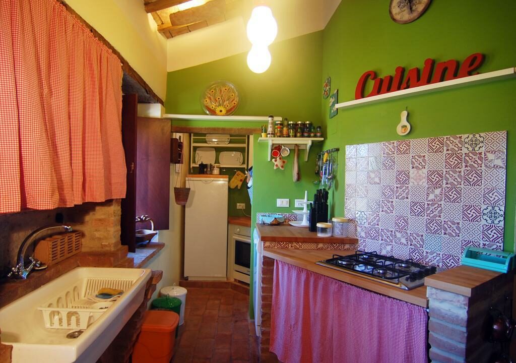
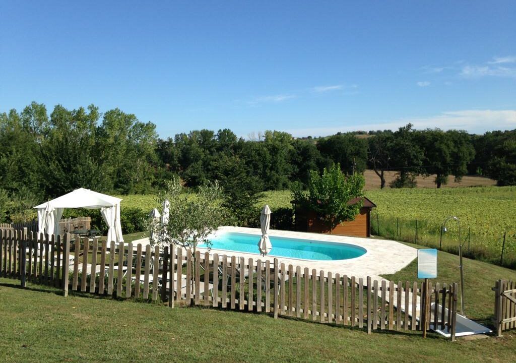
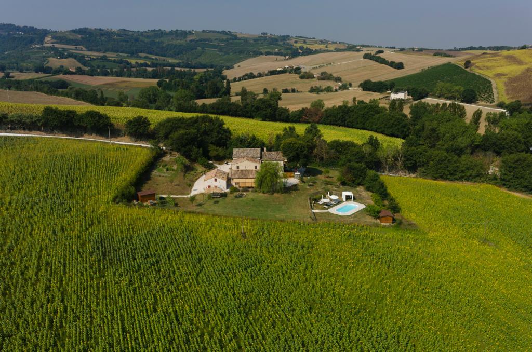
This large farmhouse in the countryside of the Town of Montecarotto is a recently restored, traditional rural building with three floors, a portico, a pool and an outbuilding for storage.
Ideal for use as a country home, the main structure offers 350 square metres of floor space, while the outbuilding measures 31 square meters, and the 4000 square metres of grounds are completely surrounded by a perimeter boundary.
Found in the open countryside, about 2 km outside of town, the home provides a panoramic view, while the seaside locale of Senegallia is approximately 20 km away.
The layout includes:
Ground floor: an apartment with: two bedrooms, a bathroom and a laundry room, a kitchen, a dining room and a living room, plus a family room for guests, a large, eat-in kitchen and a bathroom, along with other spare rooms.
Second floor: four bedrooms, each with its own bathroom, plus 1 large bathroom with a sauna, a kitchen, a living room and a breakfast area.
Third floor: bedroom with a bathroom and other spaces.
A farm outbuilding of 32 square meters used for storage.
Parking.
A terrace with a portico for outdoor dining.
A pool and a play area for children.
Listed exclusively with MCH.
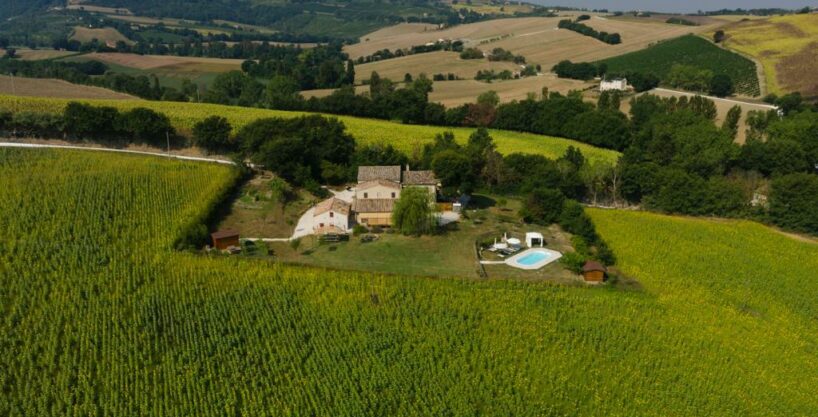
In the Montefeltro Countryside there is an amazing architectural complex…
Private Negotiations
Mulino Barchio in Cupramontana is a completely restored historic building…
Private Negotiations
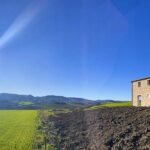
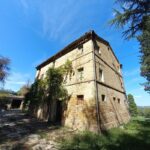 Morobello Farmhouse
Morobello Farmhouse
Owning a home is a keystone of wealth… both financial affluence and emotional security.
Suze Orman